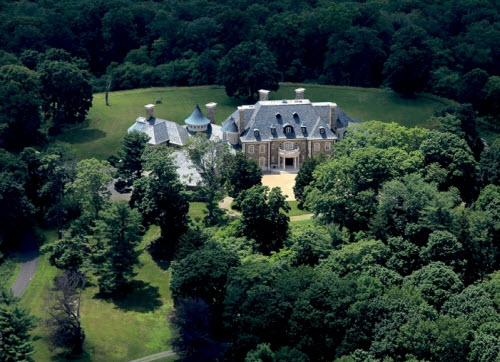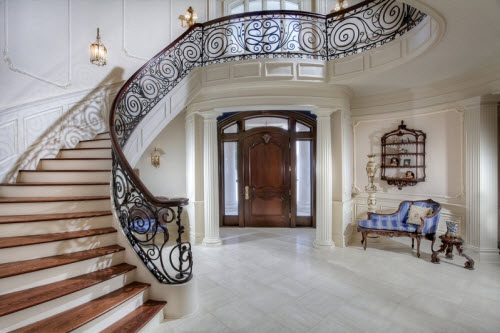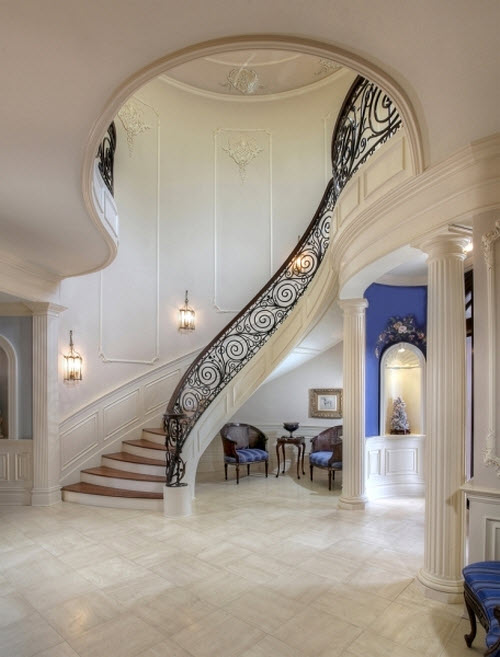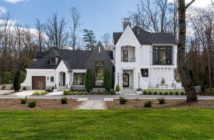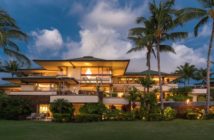At the dawn of the last century, a new vision ($19,500,000) for the site of the fabled stone mansion known as Upton Pyne was beginning to unfold. When the current homeowners purchased this 179 acre estate in 1998, all that remained of the former Upton Pyne was the legendary hilltop setting and the unparalled views. Rising four stories from the field stone remains of the former Upton Pyne, this thirty-room stone Manor was constructed between 2000 and 2004. Like the architectural treasures of the past, this rendition of Upton Pyne is destined to stand for the next century as a shining example of architectural achievement and refined elegance. The timeless design and sophisticated lines are fated to reclaim Upton Pyne’s title as the crown jewel of the Bernardsville Mountain’s legendary estates. Generous room dimensions, classical architecture with Gothic influences, superb millwork and luxurious appointments provide the perfect canvas for an elegant lifestyle. The centerpiece of the stone facade is a curved limestone portico with massive columns and roof top balustrades. The slate roof is accented with copper gutters, leaders and several rounded turrets. The main residence is comprised of thirty rooms on four finished levels, spanning more than 16,000 square feet of luxurious living space. Stone pillars and an intricate wrought iron gate mark the entrance to the estate. The seemingly endless drive weaves through a pine grove, on to a wide meadow with a pond and culminates at a cobbled courtyard which showcases the soaring stone facade. A breathtaking foyer with a sweeping circular staircase and domed stained glass ceiling sets the tone for the architectural excellence found throughout the residence. The first floor encompasses formal living and dining rooms, a butler’s pantry and bar, gourmet kitchen, breakfast room, family room, billiard room, conservatory, three powder rooms, a library, office, laundry room and mud room. An opulent six-room master bedroom suite is privately situated on one wing of the first floor. Two sets of stairs lead to four en suite bedrooms on the second floor. A guest lounge on this level adjoins one of the two rooftop terraces. The third floor has elevator access, and finished stairs to a fourth floor suite with a powder room, kitchenette and whimsical sitting room designed to feel like the inside of a bird cage. The rooftop terrace off the fourth floor is the ideal venue for enjoying the panoramic views. In addition to the main residence, there are three charming cottages on the 172 acre estate that are located in private settings. Currently held in two contiguous parcels, the property is farmland assessed and offers the potential for further subdivision. The main residence and three charming cottages are offered as a 172 acre estate for a list price of $19,500,000. An antique barn, an antique carriage house and a caretaker’s cottage are located on a separate 7.1 acre parcel. This portion of the estate is being offered separately for a list price of $1,700,000. There is a one bedroom guest cottage attached to the barn, while the three bedroom caretaker’s cottage is located near the carriage house. A separate back entrance provides access to these dependencies.
Estate of the Day: $19.5 Million Upton Pyne Estate in Bernardsville, New Jersey
0
Share.

