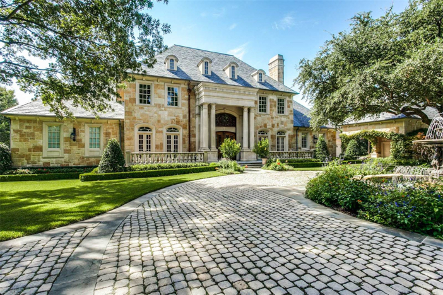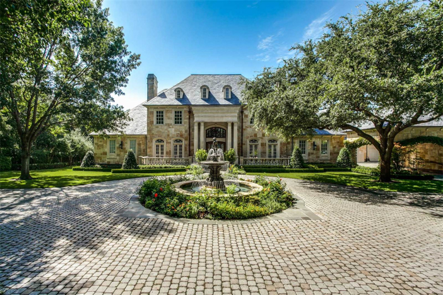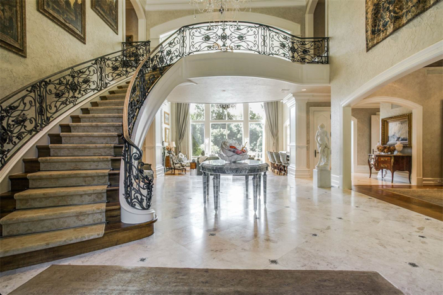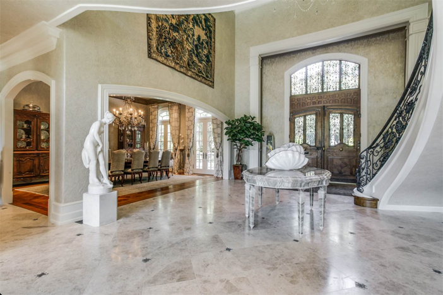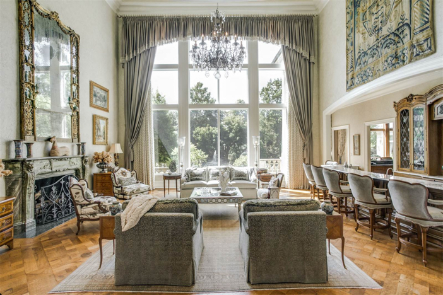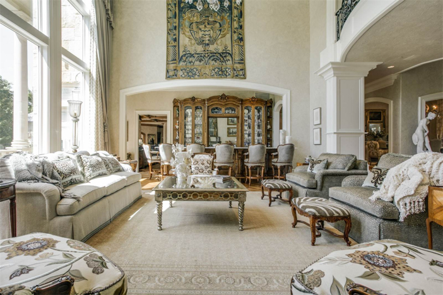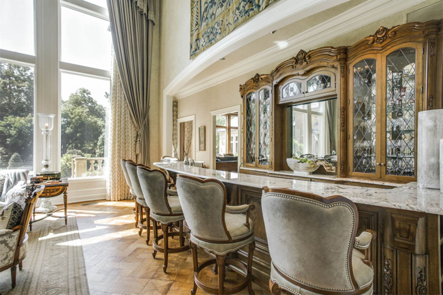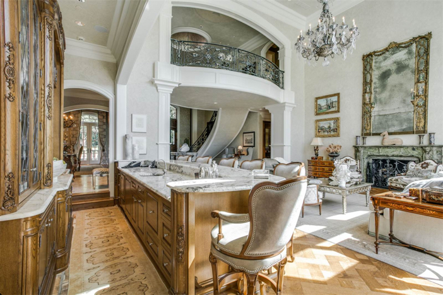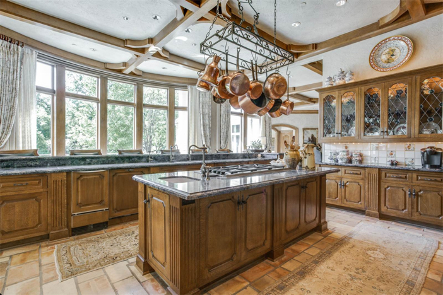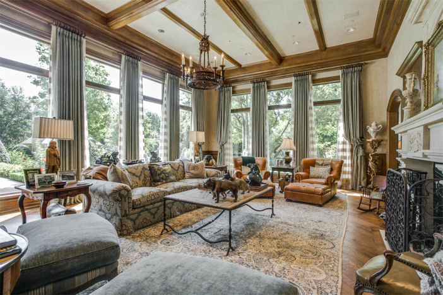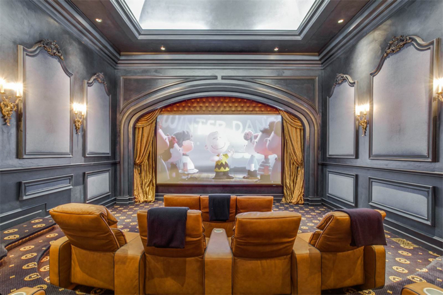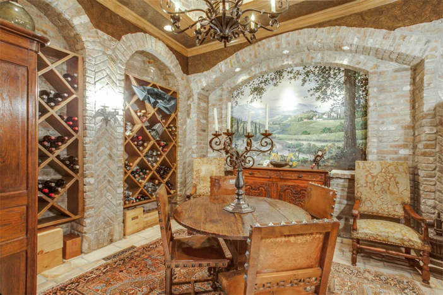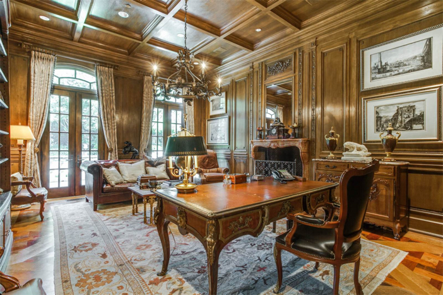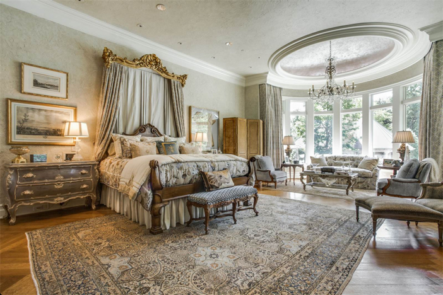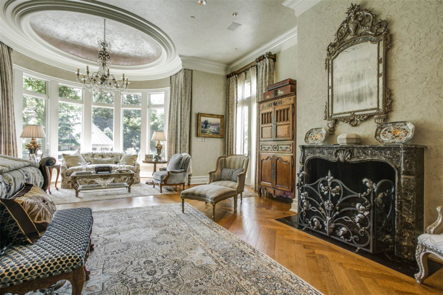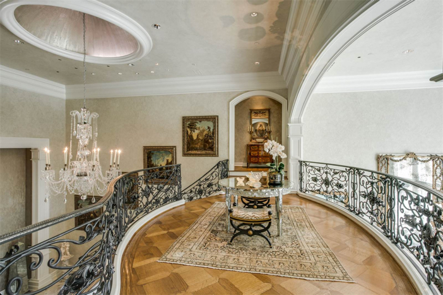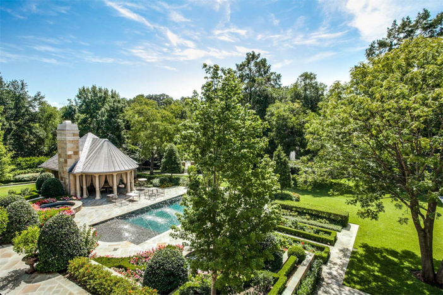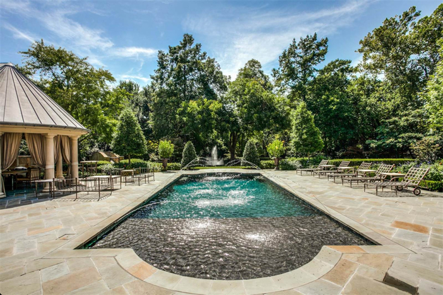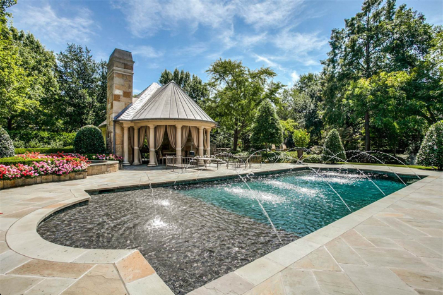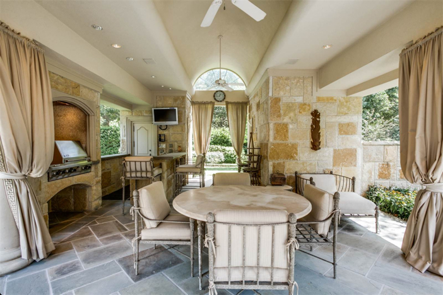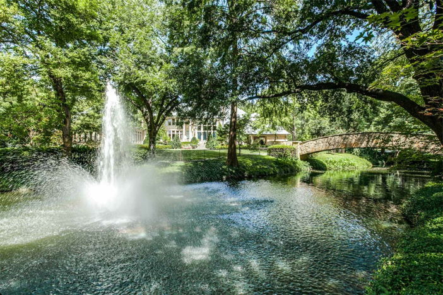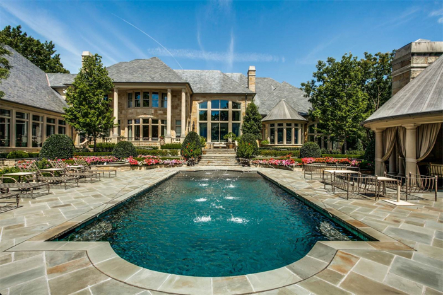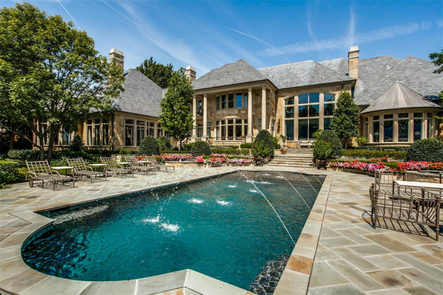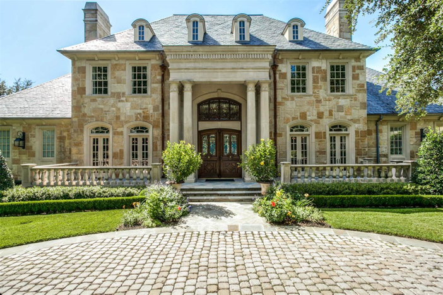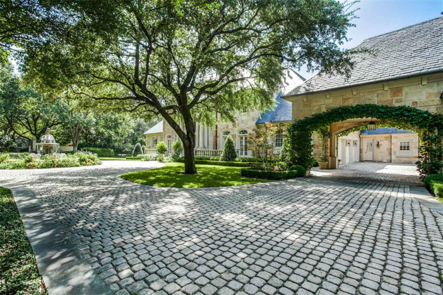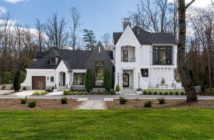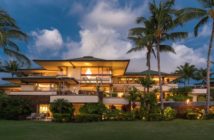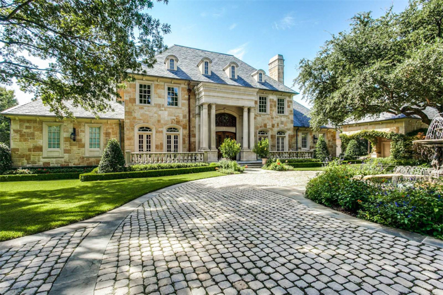
The stunning French country estate home ($11,500,000) was conceived by the current owners and built by Sebastian Construction Group at the turn of the last century. The interiors were originally designed by Richard Trimble and have been refreshed over the past two years. The home’s interior square footage exceeds 10,000 square feet.
The estate’s 19th century iron entry gates lead into the automobile courtyard and motor court which are paved with reclaimed pave stones from France. The front courtyard encircles a 19th century cast iron fountain.
The home’s grand front doors are 19th century French and are in keeping with the classic architectural experience of this home. A marble-floored, soaring two-story ceilinged foyer, graced with a French 19th century chandelier and sweeping staircase with a hand-forged iron railing, leads to the open dining room and formal living room. The living room’s floor to ceiling windows allow unobstructed vistas overlooking the pool, the outdoor patios and extensive grounds including the beautiful creek and its in-water fountain. The dining room’s ceiling is 18th century French Regency panels and the room is floored in quarter sawn oak patterned after Chateau de Versailles. The room’s fireplace mantel is from the 19th century and was acquired in Paris. The formal living room is flanked on one side by a fireplace with a rare Irish marble mantelpiece from 19th century France and on the other side, there is a marble topped wet bar exceeding 15 feet in length with French-styled custom cabinetry including antiqued mirror glass.
The chef’s kitchen and breakfast room are floored in antique reclaimed French terra cotta with a 19th century French chandelier and mantel. The mantel was purchased in Nice. Combine with the blue-hued countertops of the kitchen and its appliances, this space is as much a visual experience as an invitation to create culinary masterpieces within it.
The family room, with almost two complete walls of windows, is anchored by an oversized fireplace and has a 19th century French chandelier from the French Gothic Revival period. This room proceeds to a wonderful gaming or card room with a second bar and a separate wine room with an abundance of storage as well as room for dining. This room also has a 19th century French chandelier, antique reclaimed French terra cotta flooring and is walled in antique reclaimed brick.
Next to this room is a French-styled paneled home theater. As with the entire home and ground, the beauty of the theater is of such refined extravagance.
Adjacent to the foyer and on the east side of the home toward the master bedroom is a study paneled in 19th century French panels carved in the 18th century Louis XVI style. The paneling in this room was secured as a whole from France and brought over to be installed in this room which was designed specifically to fit the paneling. The fireplace mantel in this room is in the 18th century French Regency style.
Between the study and the master bedroom is the fabulous formal powder bath. The basin is set into a retrofitted French chest of drawers procured at auction from Paris’ Hotel George V.
The master wing contains an enormous bedroom graced with a full-size sitting area overlooking the rear gardens through the spectacular arched bay window – there is no more superb personal and private space and befits such a home. The fireplace in this room is another from France’s 19th century in the style of Louis XV. The luxe master bath has separate vanities, separate water closets, a double shower, jetted tub, and two fully built-out enormous walk-in closets. Off the master bathroom is a private workout room for the owner of this home.
