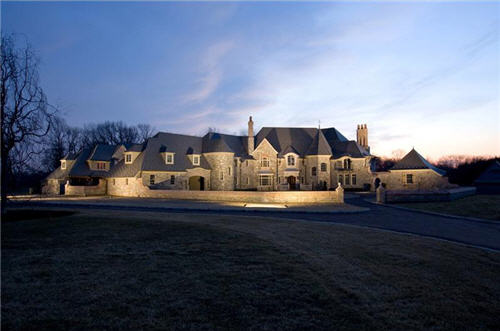
‘Lions Crest’-In the French Manor style, this magnificent custom built home is the culmination of a 20-yr dream of a NY Architect/Engineer. Situated on 10 private acres, this 5+ BR home & 2-BR guest house has been crafted to last for generations, w/hand-cut stone, stucco & specialty brick facade, mahogany trim & manufactured slate roofing w/100 yr warranty. The home is graced w/10′ ceilings, character grade 5′ quarter sawn oak flooring, 5 wood or gas fired FPs, gracious elliptical staircases w/cut stone exposed walls, 23-zone computerized radiant heat, remote central surveillance system & commercial grade generator for the entire compound. A 2-BR, 2 1/2 bath guest house offers flexible floor plan & 9 heated oversized garage bays. The pool complex has an ‘Infinity’ style heated pool w/extensive Limestone pool surround, fire pit & pool house w/massive stone FP, full bath & changing rooms. Also a detached home office. The part-finished lower level & 3rd fl. are ready for finishing.
Here are more pictures of the French manor.
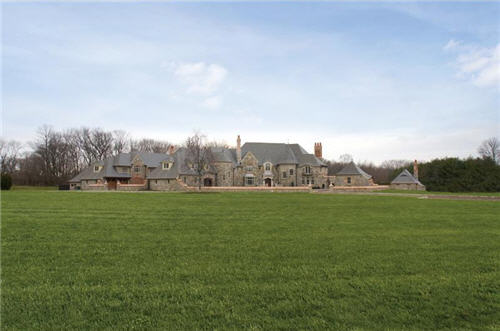
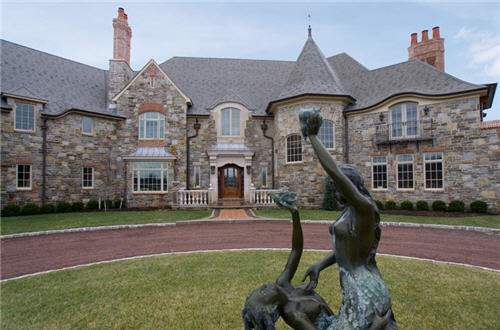
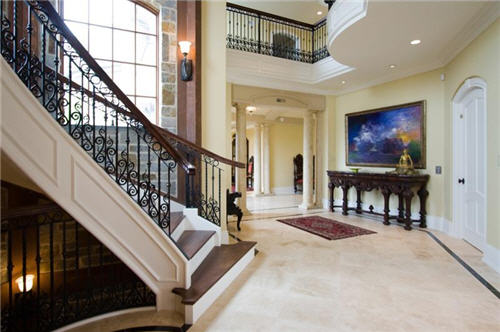
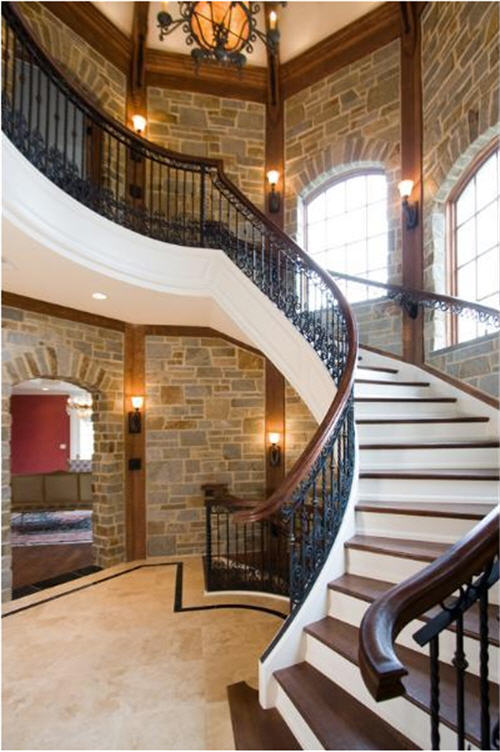
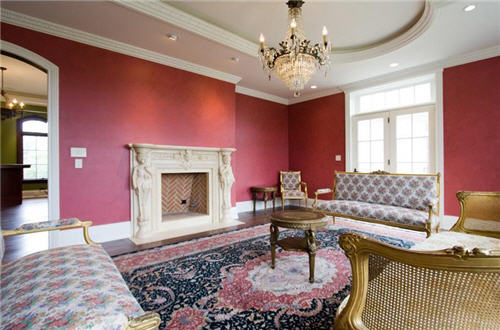
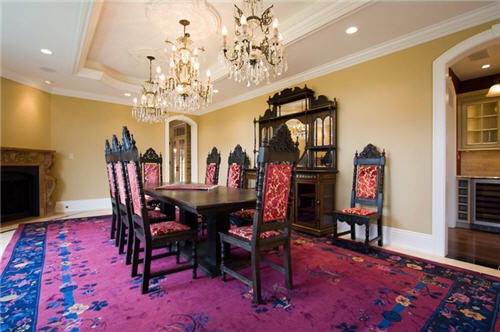
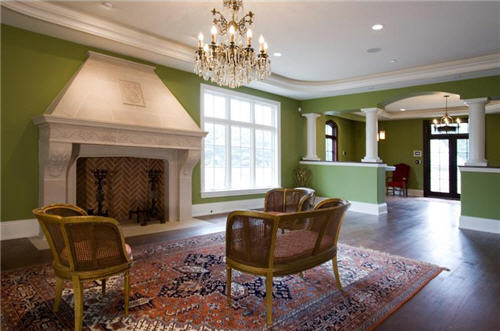
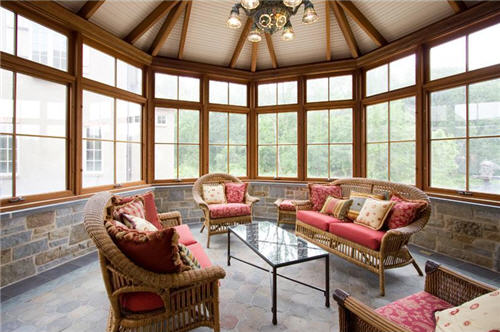
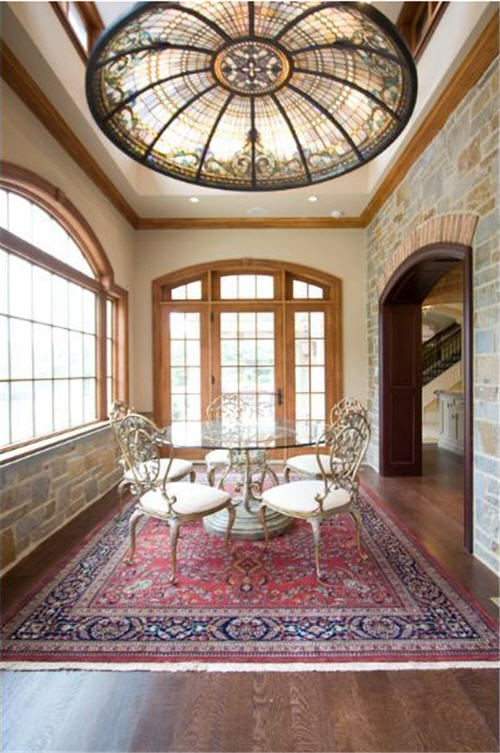
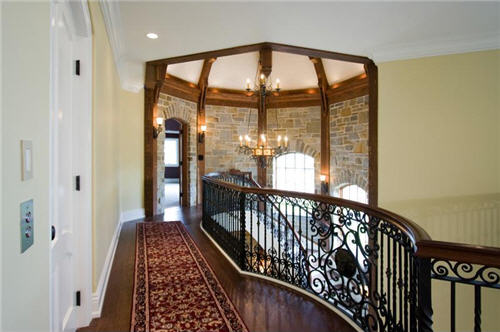
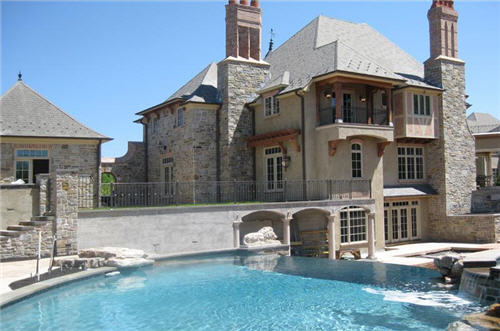
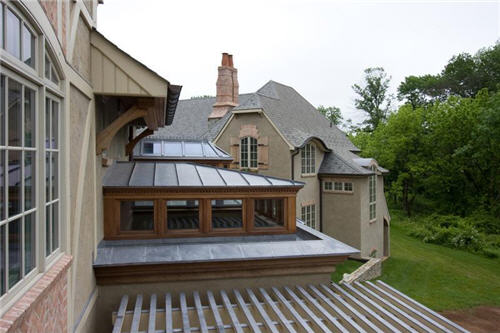
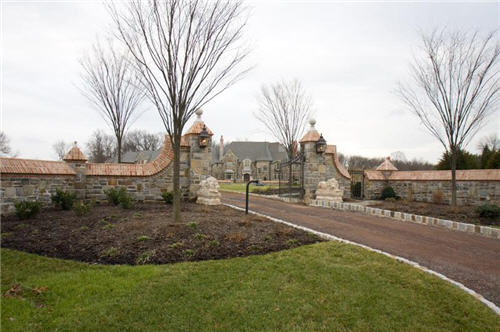

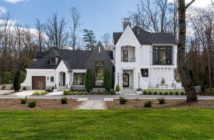

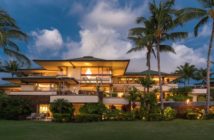
2 Comments
Check out that pool! 12.9 Mil??? I'll take it!
Check out that pool! 12.9 Mil??? I'll take it!