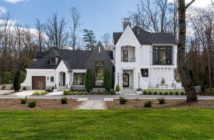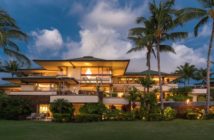
Exquisite! Palladian-style villa ($15,500,000) on approx. 3.7 fenced acres, custom designed and completed in 2017. Gated entry and circular drive provide parking for entertaining guests. Palatial entry with custom forged ironwork and double door entry opens to banquet-sized dining room and library. State-of-the-art kitchen features labradorite counters, Wolf and Sub-Zero appliances and is adjacent to a service kitchen, butler’s pantry and wine room. Den and formal living view acreage, pool and pavilion through expansive windows across the back of home. Master bedroom features expansive private terrace, dual baths, dressing rooms and custom couture-worthy closets, morning room and study. Two guest bedrooms on second floor have separate sitting areas off landing and master-sized attached baths. Air conditioned 4-car garage and 2 porte-cocheres. Casita or gym area on first floor with full bath. Convenient 3-bedroom guest house is elevator capable with dining room, living area, breakfast, full kitchen, game room, study, terrace and 1-car attached garage.
The entertainment pavilion flows to pool area and has large island, bonus room and full bath. The resort-style pool features stepping stones leading to pergola, spa, stone columns and water curtain. Quarters above the stables are sheet rocked and plumbed. The 6-stall stable features vaulted beamed trusses and can be accessed via driveway and would make for an easy conversion for approx. 2,462 sq. ft. of car storage or an additional entertainment pavilion. Artisans have custom designed and created the stained glass windows, woodwork, cabinetry and stonework throughout the home. French oak floors in basket weave and herringbone patterns are complemented by bookend marble patterns in entry. Crestron home automation, automatic window shades, tankless water heaters and mosquito system provide convenient living. Exquisite stone selections throughout the home are unsurpassed. Approx. 6.5 miles from The Galleria.


































