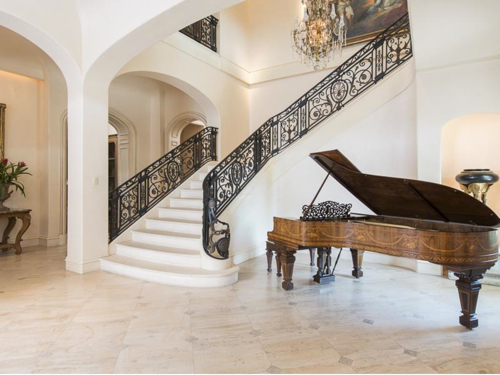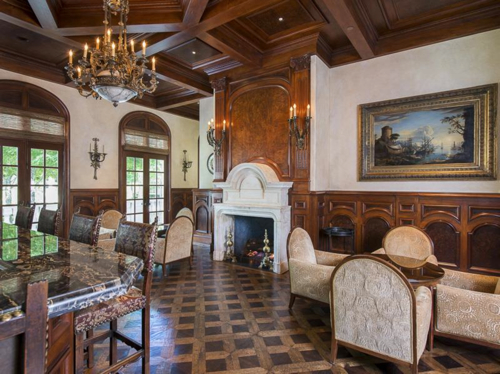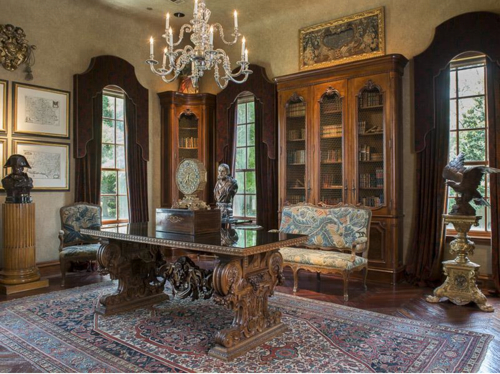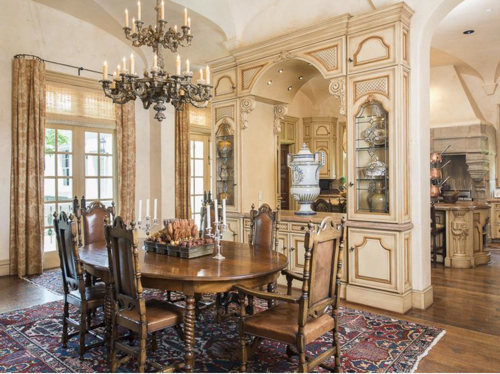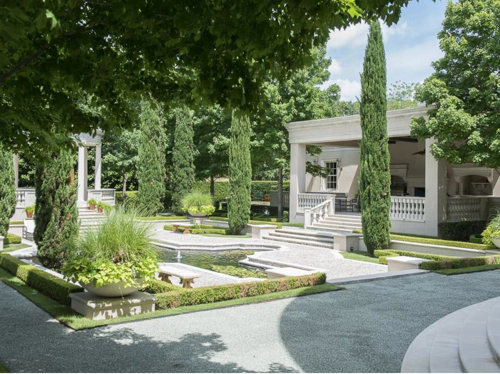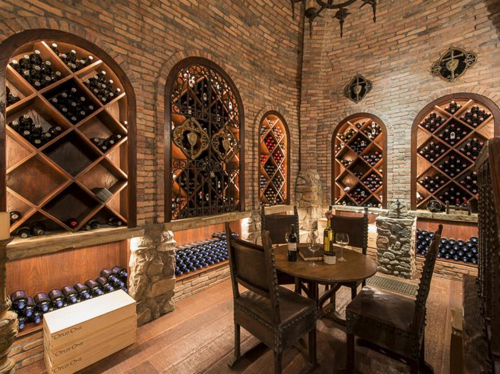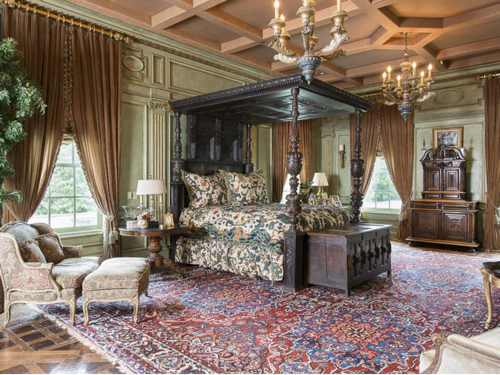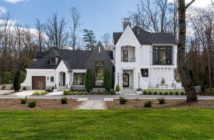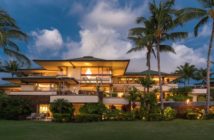This elegant, gated estate ($19,500,000) sited on 3.3 beautiful acres on Strait Lane is among the most noted homes in Dallas. Known as “The Dallas White House”, the home underwent extensive renovations from 2001 to 2003. From the limestone finish stucco exterior to the reworking of the interior floorplan – to include antique fireplaces from France – no expense was spared in creating a masterful design that is both elegant and liveable. The beautiful entry foyer has double walnut doors leading to a spacious room with custom French limestone flooring and a gorgeous staircase that was patterned after one in a Paris museum. The foyer leads to an elegant formal living room and a warm and inviting family room, as well a two galleries on each side of the residence. The living room has tall windows viewing the manicured and lush front lawn and gardens, with an 18th century Louis XV marble fireplace. The living room leads to a lovely library with a 17th century Louis XIII fireplace in limestone and custom walnut cabinets that are beautiful furniture pieces. The library and living room are adjacent to the south gallery, which has rare Garbled Marble flooring and beautiful chandeliers, and leads to the bar and outside loggia. The custom bar and cabinetry has walnut walls, custom burled walnut ceiling, and a 17th century fireplace in limestone. The bar opens to the back and side terraces, both wonderful outdoor living areas. There is a spacious antique brick wine cellar with groin vault ceiling. It is situated next to the heart of the home, the family room. It has a Renaissance Style fireplace in limestone, custom drapery, and walnut coffered ceiling. There is space for several seating areas and it views the rear grounds. The breakfast room and kitchen are both bright and appealing areas for the chef and the family to gather. A 15th century carved gothic fireplace in granite anchors the kitchen and surrounds a Viking 6 burner range with gas grill, and sits beside a center island with limestone countertops, 2 Asko dishwashers and a double Subzero refrigerator. Adjacent to the kitchen is a large breakfast room. Both the kitchen and the breakfast room feature triple groin fault ceilings and Louis XIV Style Italian Chandeliers. There is a butler pantry with storage and a silver closet next to the breakfast area. The north gallery leads to the expansive dining room, which has gorgeous windows viewing the front grounds. The gallery has limestone flooring, four MIzner chandeliers, and a French wall mural that is viewed from the dining room. This gallery leads to the elevator hall as well as a downstairs bedroom suite. The dining room boasts a rare Italian chandelier, 18th century Louis XIV fireplace, and custom draperies along with two antique carved cornices. The downstairs bedroom suite also views the front lawn through tall windows. It has beautiful lighting, antique cornices, and an extravagant guest bath with double sinks and onyx counter. Also located on the first level there is a full catering kitchen and laundry area, office with separate security system for staff, and incredible storage, including a walkin refrigerator. This area leads to the attached 6 car garage, which has 2 limo length spaces. Ascending the graceful staircase with its period design iron railing, one is led to the second floor landing that leads to the master suite and additional bedrooms. Enter the master suite through a lovely gallery with Italian chandeliers and sconces, antique cornices, and mirrored wall tables. The bedroom has exquisite paneled walls, a mock fireplace, beautifully carved in Oak from the late 18th century, and an adjacent sitting room. Her master bath includes an antique marble fireplace and mirror, custom cabinets with onyx countertops, double Jacuzzi tub, separate shower, and custom marble floor. The toilet and bidet are located in a separate room. Her closet is a custom mahogany walkin room with a lighted shoe closet.
Estate of the Day: $19.5 Million White House Style Mansion in Dallas, Texas
0
Share.


