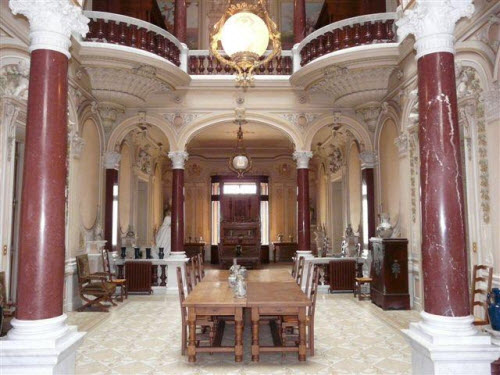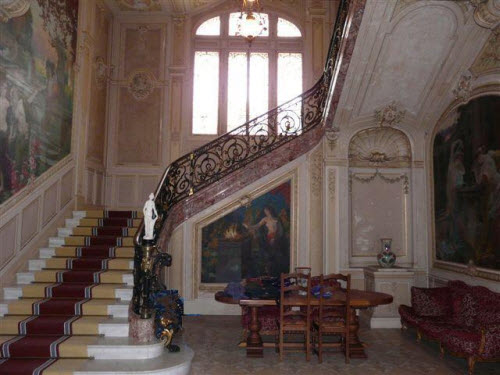Chateau d’Aubiry ($28,401,407) is located on the mountain chain of Les Aspres at the entrance to Ceret in the Pyrenees Orientals close to the historic town of Perpignan and the Spanish Border. Barcelona is 150 km away and the sandy beaches of the Cote Vermeille are only 25 km. It has superb panoramic views facing south and is protected by the mountains from the infamous tramontane (north winds.) The chateau itself is the showpiece of the village of Ceret boasting: 2,500m2 of living area; beautiful English landscaped gardens, with water features, a swimming pool: a huge conservatory (greenhouses); chapel; lodge house (250m2) and a considerable number of outbuildings all in a park of around 5 hectares. It is all lavishly decorated in the style “art nouveau” Historically this chateau has close links with the Château Valmy in Collioure and Ducup de St Paul in Perpignan as they where all constructed for the Bardou family around the same time by the same architect, a Dane, whose name was Vigo Dorph Petersen who was very much in demand at the time in the Roussillon where he worked for the rich society of the Belle Epoque. The Chateau owes its beginnings to a baker, Jean Bardou, who went on to design fancy wrapping paper and eventually in 1849 he invented the now world famous brand of cigarette paper “JOB”. The Ducup family legacy are these three magnificent chateaux built using the fortune of Pierre Bardou-Job by his family after his death The Chateau d’Aubiry was instructed to be built by Justin Bardou-Job the male heir and eldest son of Pierre, the work was started in 1894 and finished in 1900. The building itself is built upon a layer of Pyrenean marble, a material which is omni present in the Chateau: entrance hall, stairway, balustrades, and columns, ceiling roses and banisters all being built from the same material. The cellars of the castle are built half underground, on top of which lies the ground floor then two other floors and on the third floor there is conservatory entirely decorated with painted ceramics. On the ground floor there is an Entrance Hall, Billiard Room, Music Room, Library, Dining Room and Scullery. All the bedrooms are located on the first and second floors, some of which are themed, for example, there is a Chinese room decorated in honour of Bao Dai the last emperor of Indo China. The bathrooms are all highly appointed, all the decoration is original and in an excellent state of repair. The fresco’s in the hall, staircase and first floor landing were painted by the Parisian artists Gervais and Henry Perrault (1905) There is a signed ceramic painting by Hubert Paris (1900) in the conservatory (3rd floor) It is also worth noting the beautiful chandeliers and stunning ceiling paintings on the main staircase. The chapel was built later on. It is dated 1912 and the construction is believed to have started in 1895. Both the Chapel and the Park were equally very well thought out. There is a river that winds around the park with metal based water reserves, a solid cement swimming pool, with an assortment of cabins built alongside and a Japanese bridge. Included in the 5 hectares there are also several other annexe buildings all surrounded by a large iron fence.
Estate of the Day: $28 Million Chateau d’Aubiry in France
1
Share.










1 Comment
Wow! This chateau is really grand. But I wouldn't like to live there, because it looks like museum and maybe there are a lot of ghosts 🙂