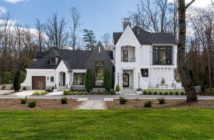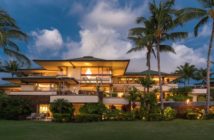
Panoramic views of the Pacific Northwest’s most iconic mountains make every window a work of art in this 9,625 sq. foot West Linn home ($3,488,000). On 16 acres in Stafford Summit Estates, this home is a stylish take on a French Country estate with gracious finishes, open spaces and warm, welcoming rooms throughout.
Passing through the gated entry, the unique features of this property start to unfold as the driveway leads to the side of the home. Designed to take full advantage of incredible views and wide, lush lawns, the arched front door welcomes guests inside this stone and stucco estate that feels as though it is deep within a pastoral countryside. Rich mahogany arches supported by square columns sit atop travertine floors and define the wide foyer which is open to the living room where floor to ceiling windows capture the view. The architectural millwork here and throughout the home is beautifully crafted and enhances the inviting feeling of the entire space. The large living room is a step down from the foyer and features hand-scraped beams and wide plank hickory floors that span much of the main floor. The sumptuous formal dining room with tall barrel ceilings and a grand fireplace is to the left of the foyer. This truly special room is ideal for special occasions. An arched, floor-to-ceiling window overlooks the front of the home and a delicate gold leaf-motif chandelier adds a lovely glimmer to the space.
The light-filled kitchen is just around the corner and features windows that span two walls of this large corner room highlighting mountain and territorial views. Lightly-antiqued cream furniture-style cabinetry sits along the walls underneath the windows and is topped with smooth Calacatta marble. The large central island has slate grey cabinetry, a breakfast bar that seats four, a prep sink and built-in butcher block. More rustic beams span the ceiling and add to the warm ambiance of this space that will undoubtedly draw family and friends to gather here. Gourmet appliances include dual Wolf wall ovens, six-burner Wolf cooktop with griddle, two dishwashers – one Miele and one Asko, Dacor warming drawer, two microwaves, Sub-Zero cabinet-front refrigerator and two Sub-Zero freezer drawers. The kitchen also includes a small bed & breakfast gas fireplace that sits at counter level to create a warm and comfortable atmosphere on cold mornings. The adjacent butler’s pantry is a large room with enough space for a desk perfect for homework, a secondary Jenn-Air refrigerator, open shelving and cabinets. Just off the kitchen is a real breakfast nook set into a half-circle alcove surrounded by windows with a thick, hand-scraped wooden truss in the vaulted ceiling. Doors on either side of the nook lead outside to the covered patio. A comfortable family completes this open great room space with a cozy stone fireplace that is flanked by arched built-ins with a combination of solid and rustic wire panels.
A wide hallway leads away from the foyer to a perfect home office with knotty alder paneling and French doors that lead to the back patio. Natural fiber carpeting and a gas fireplace surrounded by embossed French tiles give the space a relaxed and peaceful atmosphere. The attached full bath makes it easy to get work done without distractions. Further down the hallway toward the garage is a large laundry/project room that includes a third Jenn-Air refrigerator ideally suited for large platters and ample counter space with a sink making it perfect for a catering setup. Also in this hallway is a second spiral staircase that leads upstairs. Steps in from the garage is a mud room area with storage cabinets and and a separate side entrance from the front of the home. The garage itself is oversized with space for three cars with a new epoxy flooring to keep things clean.
A grand staircase leads up from the foyer to the second floor and the luxurious master suite. Tall double doors lead into the serene space that features large, arched windows faming the view of the mountains and white-washed beams that span the tall ceilings. The gas fireplace has an Old World-style plaster surround, giving this room an elevated style while remaining comfortable and relaxing. A private patio with more of that amazing view is also accessed from the bedroom. The ensuite bath is gorgeous with a huge walk-in glass shower with three shower heads and a deep, jetted tub that sits in its own alcove with a private view. The double vanities include a seated area and another bed & breakfast gas fireplace keeps the space cozy and warm. The walk-in closet features an oversized mirror and his and hers areas with built-in shelving and drawers.
Down the hall is a guest bedroom with two large closets and room for a desk as well as an ensuite bath. The upstairs laundry is also conveniently located nearby. A second guest bedroom at the far end of the hall includes enough space for a lounge or seating area, ensuite bath and a private balcony.
The grand staircase in the foyer also leads down to the daylight basement. The staircase is both wide and tall and features a mahogany paneled ceiling and walls that really give the space the feeling that it is an extension of the main floor. The basement features an open concept main space that includes a wet bar/wine tasting room area with arched doors that lead to a large wine cellar prewired for climate control. Steps down is the secondary family room that is filled with light from large windows that overlook the covered lower patio and grounds beyond. The adjacent media room with French doors to the back patio can be separated by a pocket door making it ideal as an additional bedroom completed with ensuite bath. Another bedroom is at the far end of the daylight basement and includes an ensuite bath with steam shower as well as French doors to the patio.
The grounds of this home are beautifully landscaped with broad, lush lawns a pond and a rectangular swimming pool. Meandering paths lead through multiple levels of gardens and a vine covered pergola. The views here are unparalleled panoramas of Mt. Hood, Mt. St. Helens, Mt. Adams, and the Willamette River and Valley. Both spacious patios are covered with mahogany paneled ceilings for a beautifully finished look, stone floors and are prewired for heaters and outdoor tvs. The upper patio includes a large stone fireplace perfect for gathering around on chilly evenings.
























