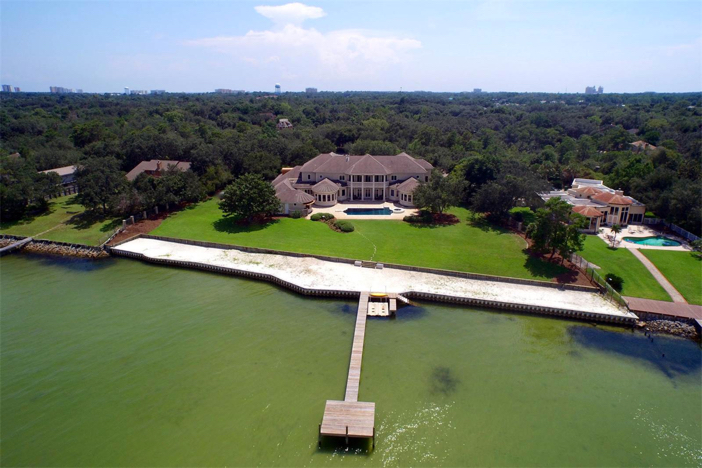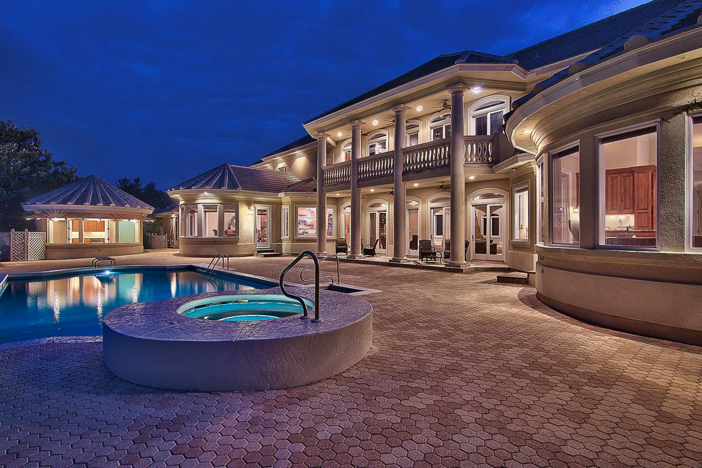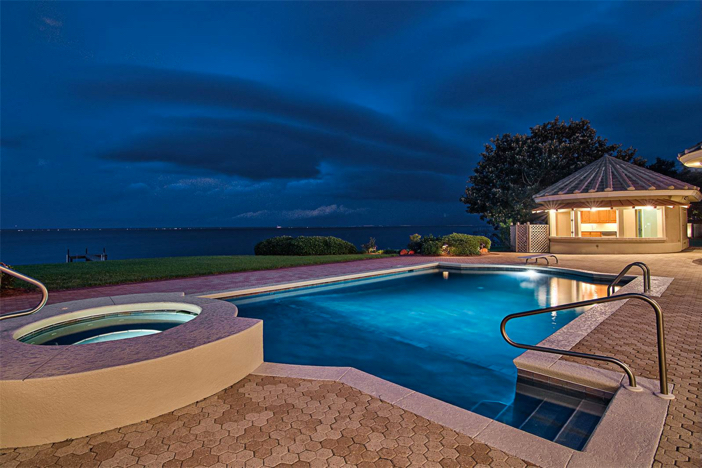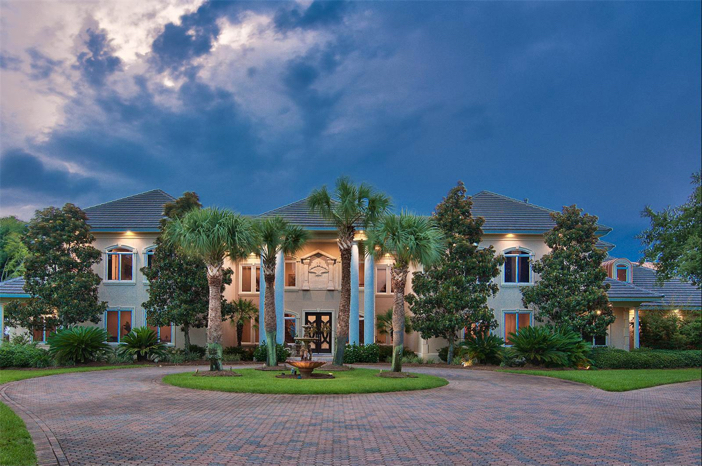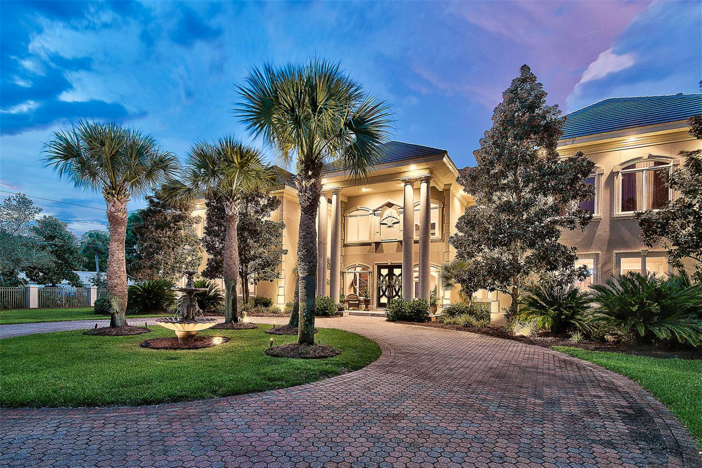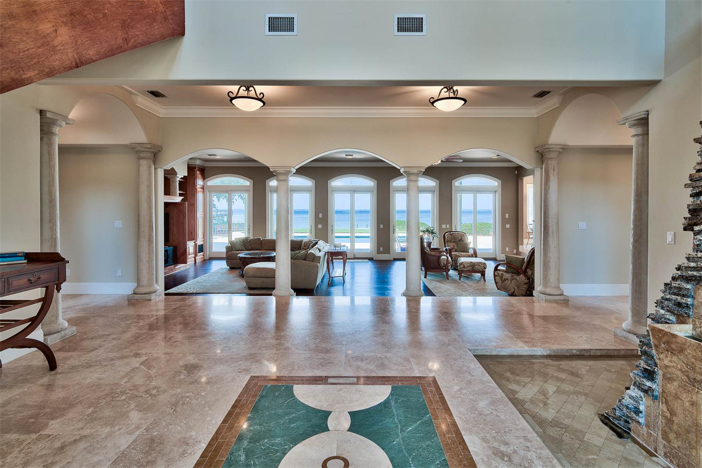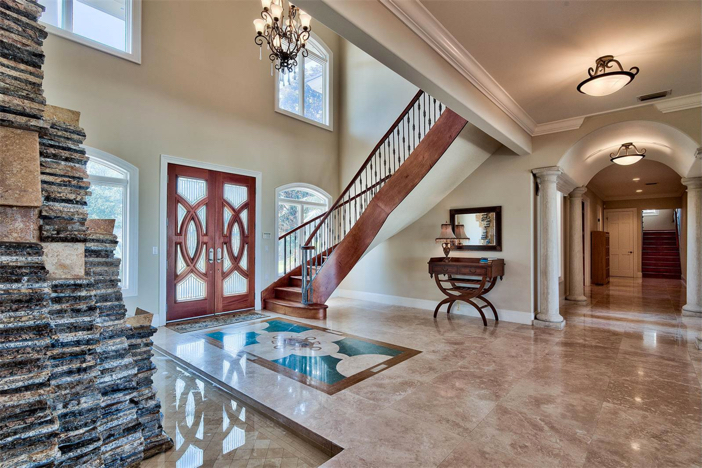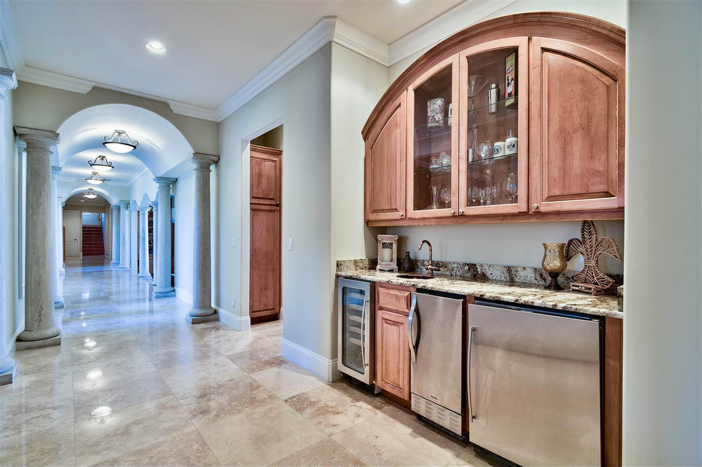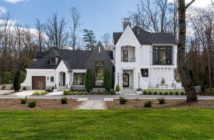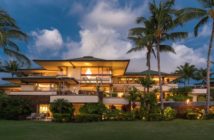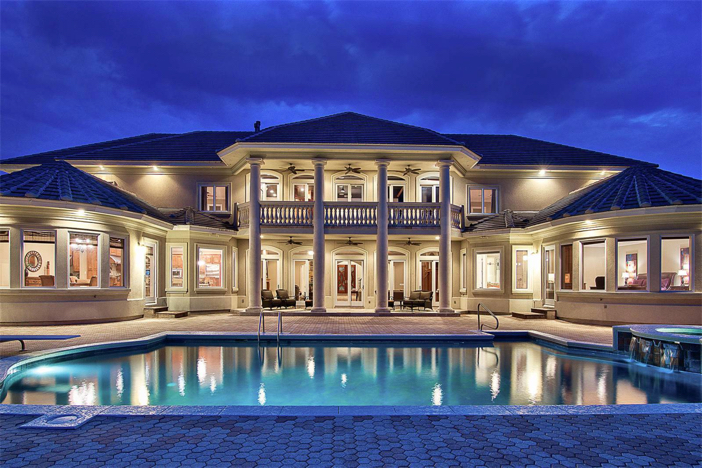
Presiding over 300 feet on the pristine waters of the Choctawhatchee Bay, this magnificent waterfront estate ($3,450,000) features unparalleled panoramic vistas ideally situated at one of the highest bay front elevations on the Emerald Coast. The epitome of privacy, this estate was thoughtfully designed with a compound style gated entry and occupies over two acres of carefully groomed gardens & natural foliage. Centrally located in Destin this home is most notably in excellent boating proximity to Destin’s famous Crab Island and the surrounding protected deep water bayous as well as the Destin Jet private airport. The impeccable architectural design was masterfully executed by Stephan Schoeppler with construction completed by CD Jones. The front facing elevation features large columns that flank the soaring 25′ front porch overhang creating a dramatic sense of arrival. Exterior landscape lights were expertly mapped out for ambient illumination of the front and rear yard space. The interior floorpan is highly functional and extremely open with floor to ceiling glass windows & doors across the rear elevation of the home to allow maximum water views & cascading natural light. The formal living room opens up to the resort style pool deck complete with a brick paver patio, custom designed 10′ deep swimming pool with accompanying spa & fountain as well as a gorgeous detached pool house featuring a wrap around bar area, mini-fridge, half bath, private sauna and additional storage space. 300′ of white sand beach and a craftsman seawall lead out to the newly constructed private dock complete with two jet ski slips and ample opportunity for an addition to custom fit personal watercraft. Notable interior features include a (first floor) sprawling 45×22 master suite featuring a foyer entrance, wrap around glass windows overlooking the waterfront & pool area, two walk-in closets as well as a large ensuite master bath with his & her vanities, travertine flooring & accents, jacuzzi tub as well as a large walk in shower. The chef’s kitchen is optimally designed for entertaining and is complete with a 6 burner Thermador gas cooktop & griddle, dual ovens, built in SubZero refrigerator, separate freezer & ice maker, two warming drawers, adequate cabinet storage and a large walk in pantry. There is also a breakfast nook and spacious dining room with incredible water views as well as an adjoining indoor grilling area featuring pecky cypress accents and a Thermador gas grill with custom designed vent-a-hood. Other notable amenities include a private elevator, workout room, library/office with custom wood built-ins, second floor virtual theatre room complete with an exclusive golf simulator, High Definition projector, surround sound as well as a full kitchen and bar area. Recent updates include fresh interior paint with a neutral color hue, hand scraped hardwood flooring in the living room as well as new mahogany doors for the spacious three car garage. This property can accommodate a motor home with full utility hookup onsite. Additional highlights include a central vac system, three washer/dryer hook ups, arts & crafts/hobby room, private music studio with custom insulation, four energy efficient gas water heaters and one electric water heater as well as a separate heated and cooled Kennel facility or heated and cooled storage (not included in current square footage).

