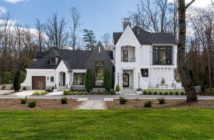The Bernardsville Mountain has few tracts of land that are as stunningly beautiful as this portion of the original Donner Estate. Farm assessed acreage and views of a distant hillside provide an exquisite backdrop for the stucco and stone manor home ($4,500,000) designed by Beer & Coleman in 2001, enhanced by a recent completion of the 4,900-square-foot walk-out lower level in 2012. Custom-built for the current owners, the 8,900+ square-foot residence has extensive architectural detailing including barrel ceilings in the main hall and soaring windows that frame the views. Gathering spaces include a two-story great room with fireplace; formal dining room off the rear terrace; a delightful gourmet eat-in kitchen with fireplace; a richly-paneled study with fireplace and coffered ceiling; plus a beautiful first floor guest suite. The spacious master suite includes a fireplace, massive double closets as well as a balcony overlooking the grounds. An adjoining sitting room with its own bathroom could serve as a sixth bedroom, if needed. Other amenities include two first floor powder rooms, a heated and tile-floored garage, first and second floor laundry rooms, and the newly-completed walk-out lower level with office, den, full bathroom, entertainment area with mahogany bar, and space for a future media room and wine cellar.
Estate of the Day: $4.5 Million Stone Manor Mansion in New Jersey
0
Share.













