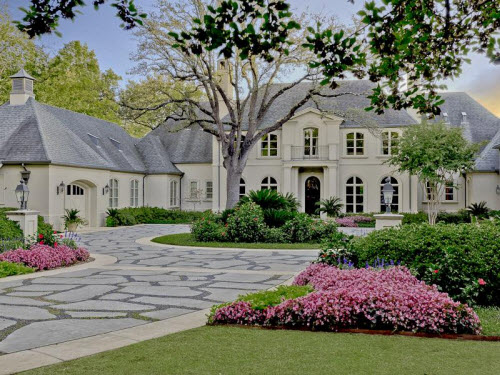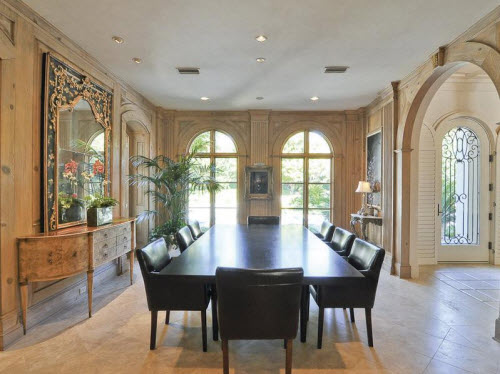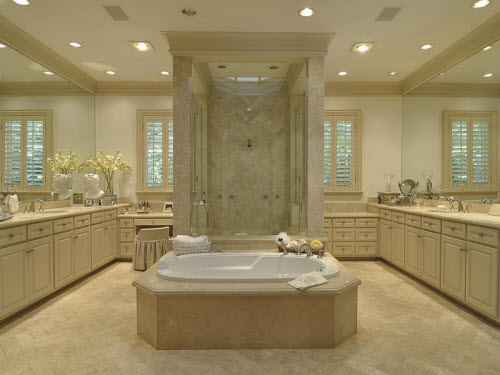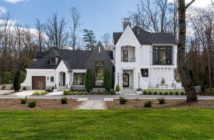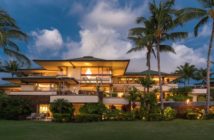This exquisite home ($5,250,000), located in the heart of Preston Hollow on over 1.5 acres, was designed by noted architect Elby Martin, and built by Means and Matthews. Evocative of the French Riviera, its exceptional architectural features, abundant light, and classic outdoor spaces and terraces combine to create an extraordinary ambiance and lifestyle. A winding drive leads to the entry courtyard of this stately home. One enters through the glass and wrought iron front door into the limestone foyer. The wide central gallery, with its enfilade of arched doorways, leads the eye to the lush grounds and pool beyond. The vertical/horizontal floor plan creates an amazing grace and symmetry throughout. Wrapped with large arched casement windows and serenely decorated with a soft neutral palate, the light and luster of this home is instantly felt. The dining room and library/music room have hand etched pine paneling with rich detail. From the entry hall one steps down to the quarter sawn, hand scraped parquet floors of pale oak. Once again, symmetry reigns with triple arches flanking both sides of the room which lead to the rear gallery, terrace, and pool. Off of the rear gallery one finds the fieldstone floored kitchen, with beamed ceilings and limestone walls. A built-in Welsh cupboard functions as both desk and command center. The spacious breakfast room and warm family room with large fireplace and views over the rear garden, open to the kitchen. In addition, an auxiliary hallway leads to a stone floored craft/work room, laundry room, and scullery, or butler’s pantry with bar-perfect for entertaining on all levels. The very private master suite includes an elegant “sleeping room,” which can be opened to the sunroom/morning room through large pocket doors. The very spacious master bath has a double shower, his and her vanities, water closets, and amazing walk-in closets with terrific storage. Also on the first level is a perfectly designed suite of rooms offering guests the ultimate in convenience and access through the attached single bay garage. The bedroom, sitting room, kitchenette, bathroom and enormous closet create a supremely comfortable arrangement. Upstairs one finds three gracious bedrooms and baths, two with their own studies and views over the rear grounds. The third bedroom with coved ceiling and charming bath overlooks the front courtyard. Additionally one finds a charming office and large media or play room, both with views over the front courtyard. The landscaping was designed by guru, Harold Leidner. The elegant gardens and pool are framed by a pergola for lounging and a cabana of extraordinary standards. A huge covered room with gas grill anchors the cabana. Inside one finds a pool room, media room dining/sitting room, and full bath. The limestone edged pool forms a classic rectangle, perfect for lap swimming. In addition, a sport court lies beyond the cabana. The main garage holds 3 cars. The attic above is accessed by its own stairway and is completely floored and has large dormer windows. This space offers fabulous storage, and is ideal for future finish out. In addition to all of this stunning home’s features, special attention was taken to make it an environmentally healthy living space. A few examples of this are: whole house water filtration; no urea or formaldehyde construction; “friendly” magnetic field electric setups throughout the home; space guarded filtration on each A/C unit. This masterful home makes one reminiscent of summer days in the south of France, or winters in Palm Beach. It is a rare combination of workmanship, design, and sophistication rarely seen.
Estate of the Day: $5.25 Million Exquisite Estate in Dallas, Texas
0
Share.

