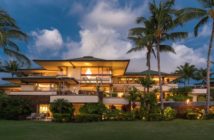
A stunning designer renovation, this Sanctuary point estate ($6,950,000) creates the experience of a boutique resort in a fabulous setting with multi-yacht dockage and views to the Intracoastal Waterway. Reminiscent of the great villas that grace the shores of Lake Como, this rare waterfront paradise is one of The Sanctuarys few point properties that have yacht dockage while also featuring fabulous views of the Intracoastal Waterway. Capturing the scenery from 194 feet of shoreline, this stately Italian-inspired estate was fashioned in a top-to-bottom renovation by San Francisco-based Warren Sheets Design, Inc., internationally recognized for their designs of high-end homes, resorts, and hotels around the world. Reflecting the firms characteristic passion for perfection, this stunning showplace indulges in the feel of a luxe boutique hotel in the comfort and privacy of home. The picturesque architectural design translates to well-laid-out, light-filled interiors, with most rooms having multiple exposures of waterfront views. Exquisite finishes incorporate more than a dozen varieties of exotic stone including Carmargue, Fontanay Clair, and Jerusalem Gold limestone as well as Rosso Verona, Giallo Royale, Rojo Alacante, and White Venatino marble. Attending to every desire, amenities include a professional-style pub bar and theater room. Five bedrooms feature a grand first-floor master wing, with four VIP-size bedroom suites upstairs. Amidst an idyllic landscape of exotic specimen palms and elegant gardens, the resort-like outdoor entertainment area is elevated above multi-yacht dockage with room for a world-class 100+-foot vessel. Offering the ultimate Sanctuary lifestyle, this significant point estate is a place of extraordinary beauty and endless enjoyment. Location Ibis Point Circle, Boca Raton, Florida. One of the nations most prestigious communities, The Sanctuary is Boca Ratons world-famous yachting enclave featuring a 20-slip marina, Har-Tru tennis courts, and 27-acre bird/wildlife preserve. Supreme privacy is ensured with a guard-gated entry and the communitys own road and water patrol services. While quietly secluded, this prized Boca Raton address is only minutes from the beach, Mizner Parks world-class shopping and dining, and Boca Ratons private executive airport. Property Panoramic water views open to the Intracoastal Waterway from this breathtaking southeast point property stretching across 194 feet of shoreline with multi-yacht dockage that can accommodate a 100+-foot vessel. On lushly landscaped grounds with majestic Medjool date palms, this Italian-inspired estate was completely renovated in 2003. French doors open to the resort-style outdoor entertainment space along the waterfront, highlighted by a lavish pool and a pavilion with summer kitchen/bar. There is also a full cabana bath. Residence Entered from an elegant garden with wall fountain, this stately residence totals 12,626 square feet with five bedrooms, six full and two half baths, high-end systems, an elevator, and a three-bay garage. The picturesque rooflines, towers, window shutters, and ornamental ironwork add to the distinctly European look. All windows and exterior doors are fitted with impact-rated glass. Artful finishes carry through the light-filled interiors featuring custom millwork and inlaid marble/limestone floors. First Floor: An impressive prelude to the main living areas, the two-story grand foyer is set off by a sweeping staircase and Carmargue limestone floors. Through a columned entry, the airy living room is lined with two walls of French doors opening to the patio and waterfront view. Leading to the fountained garden, the formal dining room is served by two wine rooms and a butlers pantry. Facing the waterfront, the handsome sit-down pub bar is placed between the living room and family room, designed as a dramatic two-story great room with monumental fireplace and transomed French doors along the waterfront patio. This adjoins the magnificent theater room complete with stadium-style seating and a stage-like screen. Opening into a waterfront breakfast room with bay window seat, the chefs kitchen brings in abundant natural light through atrium-style windows. High-end appliances are provided along with beautiful lacquer-finish cabinetry and granite counters. A caterers kitchen/laundry room and formal powder room are off a side hall. In another wing off the foyer, the inviting study opens to the waterfront patio and is appointed with custom built-ins. Opening to a serene waterside garden with spa, the grand master suite creates the feel of a luxe hotel suite, featuring a comfortably elegant bedroom, sitting room with custom built-ins, large custom-fitted wardrobe room, and voluminous spa-like marble bath with jetted tub, glass-enclosed shower, two separate water closets, and lounge area. Second Floor: Off the upper gallery is a loft-style family room with powder room and waterfront balcony. Privately arranged, four VIP-sized bedroom suites all have their own balconies, one giving views of the Intracoastal Waterway and another with tranquil treetop views above the garden. Third Floor: Spiral stairs lead to the tower office/exercise room and two large storage rooms with a balcony commanding panoramic Intracoastal Waterway views.























