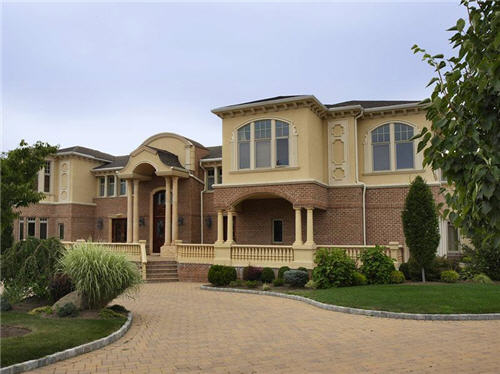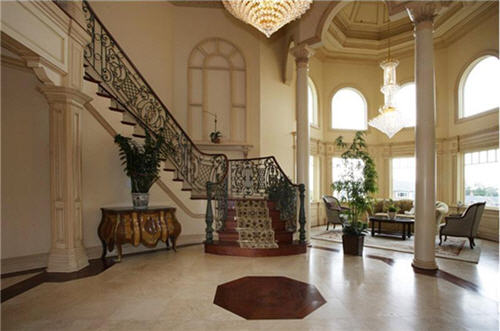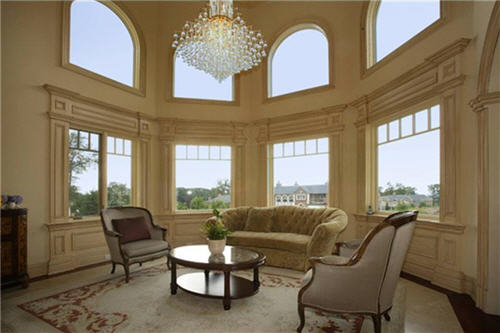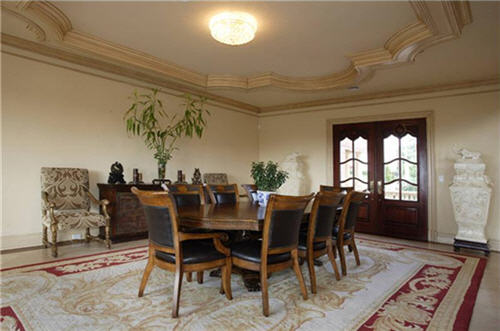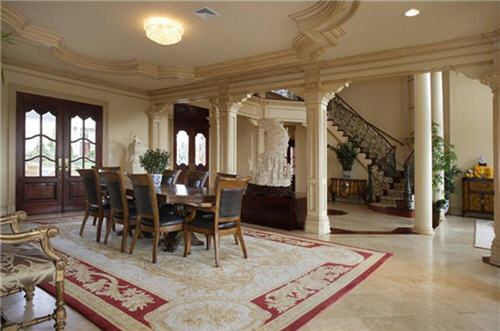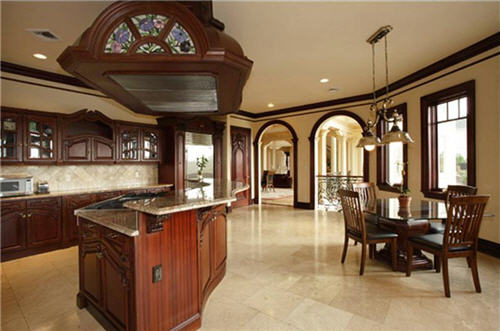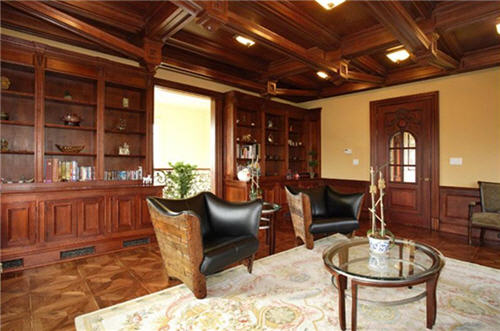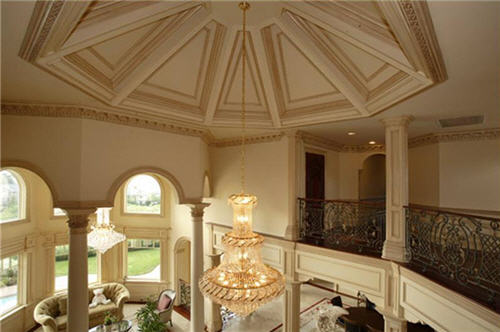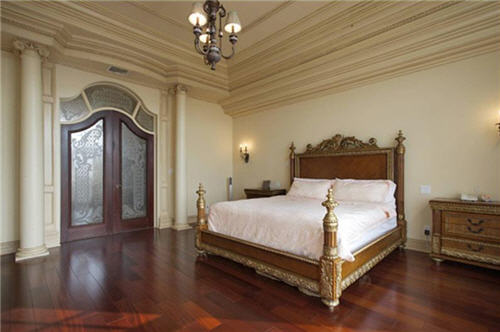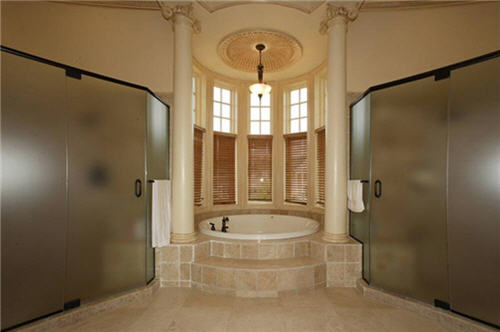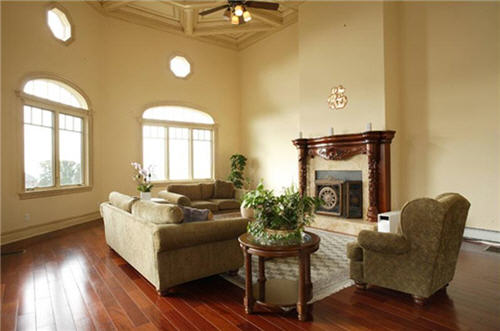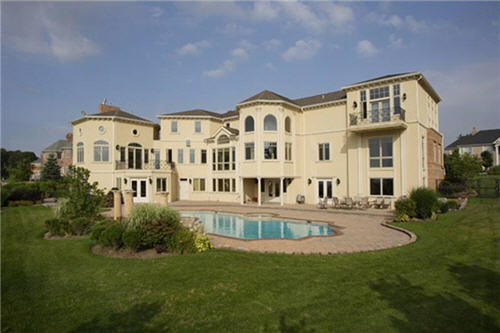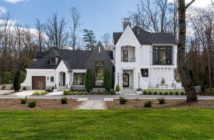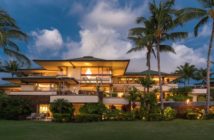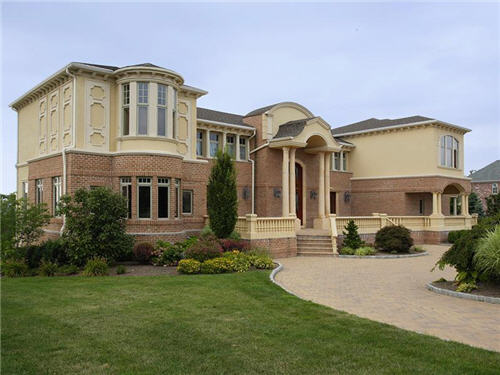
This spectacular home with Olympic sized pool and three car garage is situated on one acre in the premiere Tamcrest Estates. It features 11,000 square feet of luxury living space including six bedrooms, six full and three half baths; Mahogany library with parquet floors and coffered ceiling; a two story formal living room surrounded by windows with partial mountain views; regal dining room with extensive detailed woodwork; custom gourmet kitchen features hand-carved mahogany cabinets, stainless steel appliances, two pantries, stain-glass inserts in hood and metallic tumbled marble with a separate breakfast area overlooking the professionally landscaped back yard; expansive great room with hand-carved Mahogany mantle fireplace, Brazilian Cherry floors and coffered ceiling. The master bedroom is located in its own wing with a huge custom walk in closet and tiled balcony; marble master bath with his and her showers and large Jacuzzi bath with dome; fully finished walk-out lower level.
Here are more pictures of this Tamcrest Estates home.
