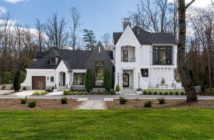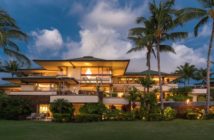Nestled in the center of nearly four acres of professionally landscaped denotes a virtual oasis of privacy and comfort. This exquisite and elegant estate ($7,800,000) is luxuriously appointed with the finest materials and finishes. Measuring over 16,000 square feet, the custom-built residence features a grand foyer that will make a lasting impression with its 30′ ceiling and sweeping staircase flowing over a koi pond. Rich Mahogany panels, mantel and mahogany coffered ceilings accent the den. Built in shelving and niches, a fireplace, sunroom with columns and French doors, full bar with copper sink, granite counter tops, wine cooler and full walk in glass storage room add to the room’s drama. The sun lit living room has three French doors opening to the veranda, cove lighting, and fireplace. A dramatic dining room with heavy moldings, Anaglypta paper ceiling,and a grand chandelier is off the foyer. The kitchen is perfectly designed with Sub Zero paneled all refrigerator/all freezer, brand new Miele 6 burner gas cook top, dual ovens, warmer drawer, Sub Zero beverage drawer, paneled dishwasher and trash compactor, granite counter tops, solid wood custom cabinetry, and butler’s pantry. The breakfast area, located off the kitchen, has seating space for 8, a fireplace and French doors opening up to the veranda. A custom mahogany door with pressed glass insert adorns the private guest suite which is wheel chair accessible. A home in and of itself, the guest suite offers a private kitchen, living room with fireplace, bedroom and bathroom. Double doors open to the veranda near the owner’s stairs to the terrace. The laundry room, china room, mud room, and storage room complete the area. Through the foyer hall lies the Master Suite, fitness room and private office. Another custom made mahogany door with a pressed glass insert opens into the enchanting Master Suite. This spacious bedroom is something from a luxury resort with a fireplace at the foot of the bed and large sitting area with double doors opening the terrace which is landscaped to offer complete privacy. Leave the stress, cares and worries behind when you step into the spa equivalent master bath. The en suite master bath offers an oversized shower, soaking tub, double vanity, separate water closet, and heated crushed limestone floor. A curved wrought iron balustrade climbs to the second floor. A grand open area, prefect for entertaining awaits, with a dual sided fireplace, game room and media room with doors opening to the terrace overlooking the landscaped pool area. Whether hosting a small intimate affair or a large charity event, this area has every detail covered; a full bar with granite counter tops, copper sink, ice maker and dishwasher also awaits you in the game room. The second floor also offers 4 bedrooms, 4 full bathrooms and 2 powder rooms. The bedrooms feature wall to wall carpeting, private baths and walk in closets. All bedrooms at the rear of the house have French doors opening to the terrace. Crestron monitors area located in all major room and all bedrooms. From these monitors, the security cameras and security system, sound system, lighting, even movies, can be controlled for the entire home. Down a circular drive, large columns welcome you to the all brick estate. Professionally landscaped, over 300 different species of trees and shrubs were planted throughout the lush property offering color and texture year round. A dense carpet of velvety lawn can leads you to two private green areas connected by a crushed stone walkway. The privately fenced back yard encloses a heavenly outdoor experience with waterfalls, cascading water, spouting fish, a large swimming pool and separate hot tub, full outdoor kitchen with BBQ, two full bathrooms, and private verandas all nestled in the lush greenery. The 6 bay garage offers 3 bays heated and cooled, a heated and cooled doggie suite, access to both the interior of the home and the veranda.
Estate of the Day: $7.8 Million Luxurious Estate in Raleigh, North Carolina
0
Share.















