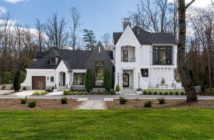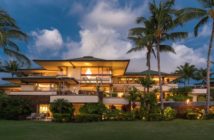
Built by Cullum Homes in 2005, the Main House is 10,340 sf, 4-BR, 6-BA, & 6-Car Garage and Guesthouse is 1,769 sf, 2-BR, 2-BA, & 2-Car Garage. Resort backyard with a lazy river that connects 2-pools and island spa, great for entertaining. Main house includes a 3-tier Theater, Library with floor to ceiling bookshelves, Wet Bar with walk-in Wine Closet, formal Living & Dining Rooms, Family Room with pocketing glass doors, Billiards, Kitchen with 2-islands and Breakfast Nook, large Sitting Room in Master Suite, Exercise, and more. Designer touches include Venetian plaster throughout, stack stone, wood beams, and custom window coverings.
Here are more photos of the custom home.



















1 Comment
This must be done within six months of the liquidation.