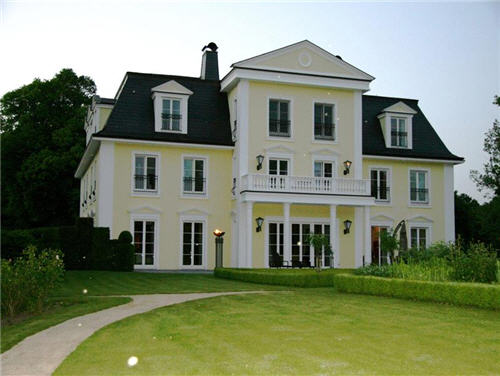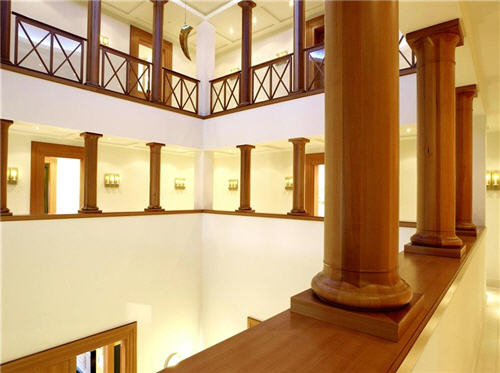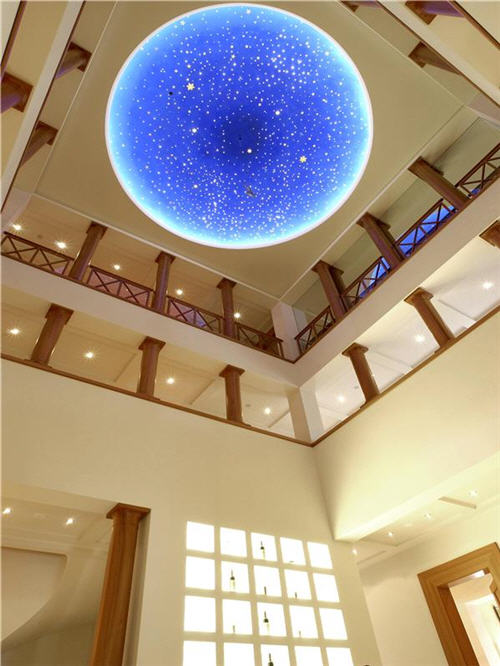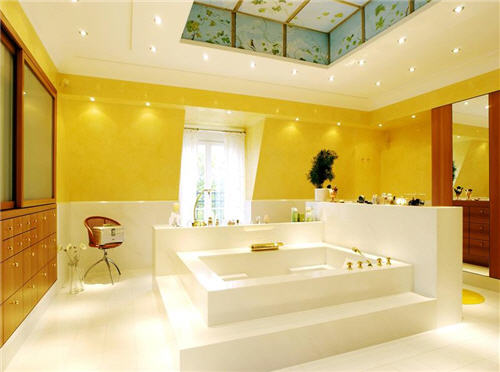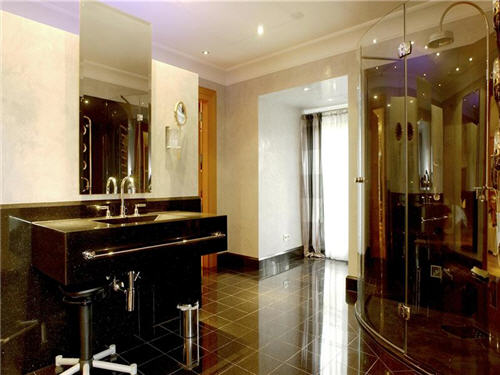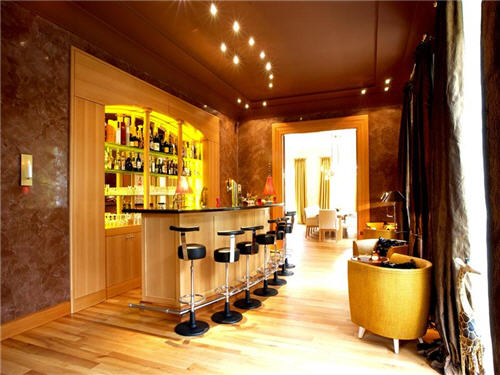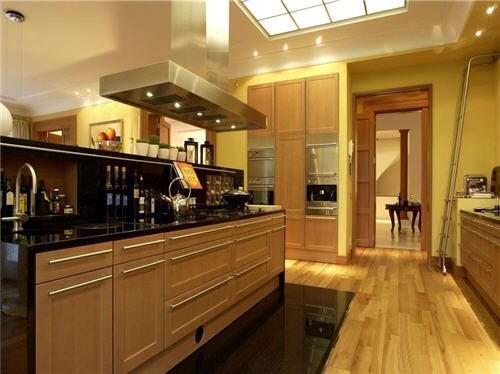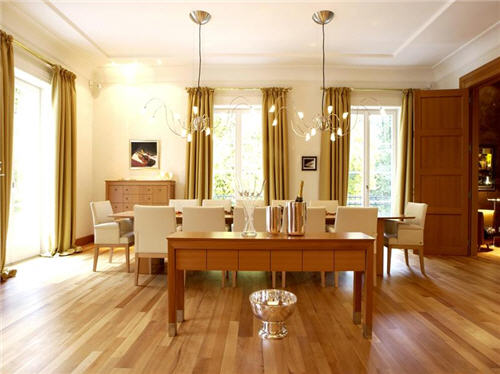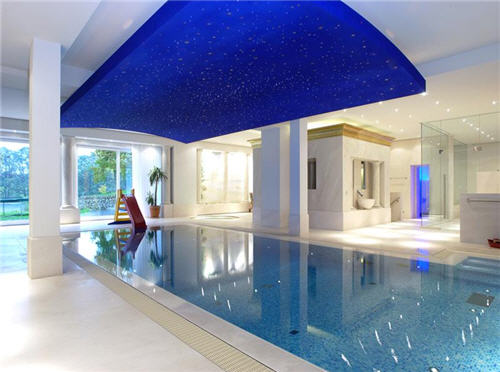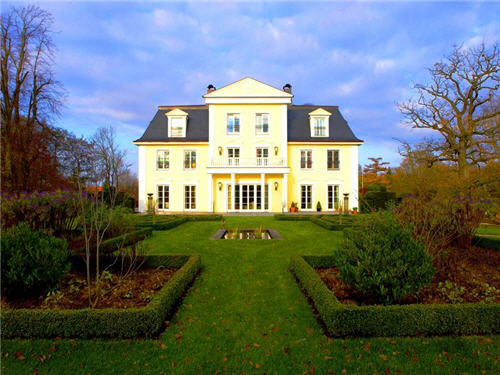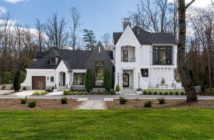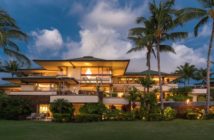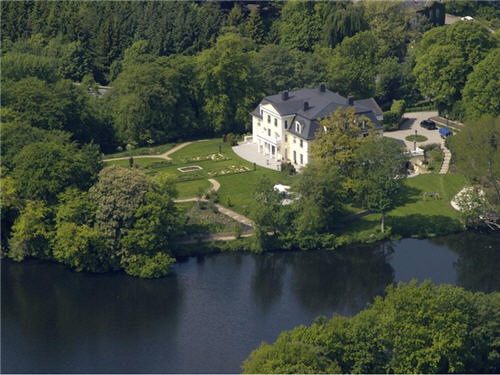
The villa was built in 2000 in a classicistic style; it is in immaculate condition. 985 m² living und 667 m² floor spaces on three levels provide luxury of highest standard. The entrance shows an impressive height of 8 m. The modern eat-in kitchen and an additional service kitchen including all necessary high-tech equipment, the bar and the comfortable living room are providing perfect preconditions for social gathering. The bedrooms you reach via a “hidden” hallway behind the gallery on the first floor. There are 8 bedrooms in total, each with an en suite bath room. The master bed room on the top floor is equipped with two bath rooms en suite – one for the him and one for her. In addition to this there is a large changing room with wall cupboards. Two other rooms – one with an open chimney and a splendid view on the park up to the lake – are providing private atmosphere on the top floor. The basement hosts a luxury wellness area with a large swimming pool, a fitness center, a sauna and a whirlpool. Energy rooms and utility rooms also placed in the basement. The access to the garage is from here too; it offers space for 5 cars. All building services, safety features and equipment satisfy highest requirements. The interior is luxurious, the furnishings are beautiful and of the highest standard. All rooms equipped with floor heating, granite stair case, 3 open fireplaces, lift, modern fully fitted, high-tech kitchen and swimming pool with latest technology. The house is surrounded by a private, beautifully cultivated park; it has direct access to the waterfront. Gas flares, a white garden pavilion are but a few features to be mentioned. As for its magnificent appearance and its functional and safety related highly sophisticated concept its potential is very versatile. Depending on your needs it can be used as a representative domicile, as head office for a company or as location for congresses and seminars.
Here are more pictures of the luxury villa.
