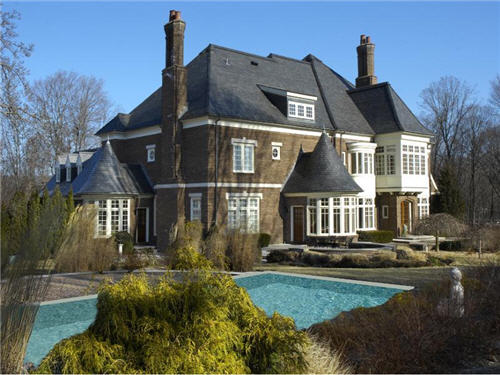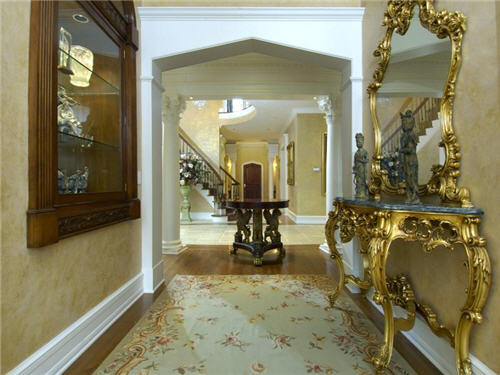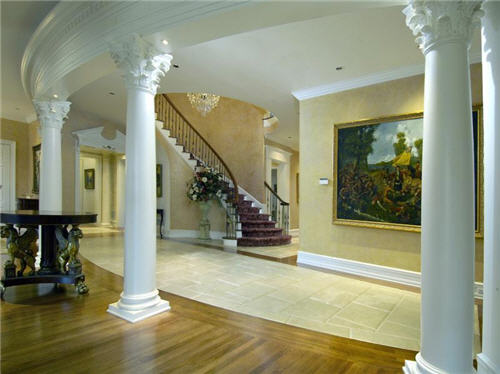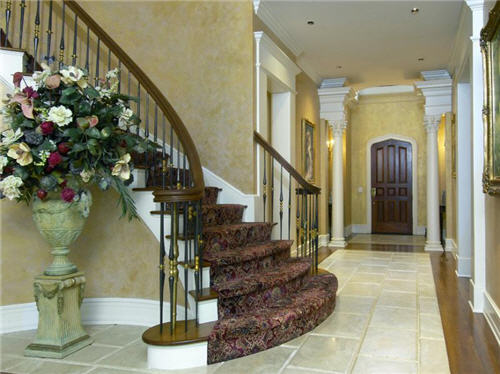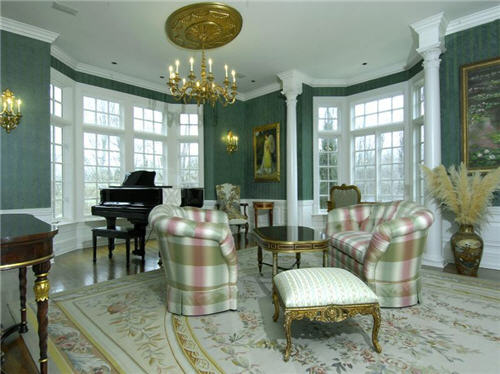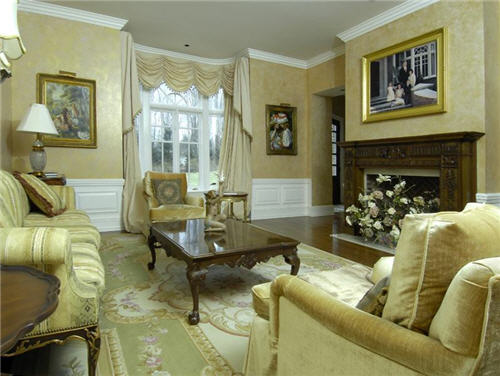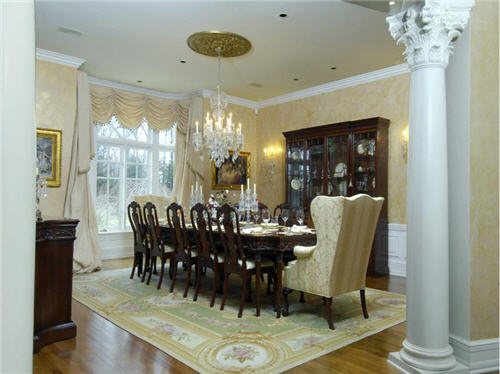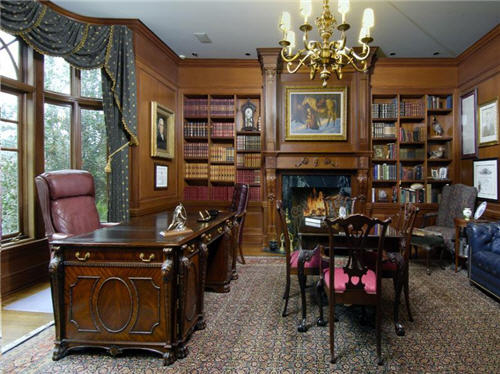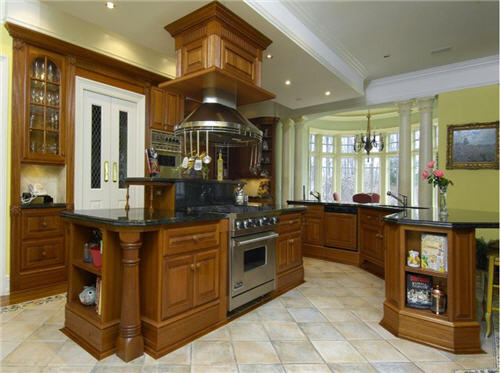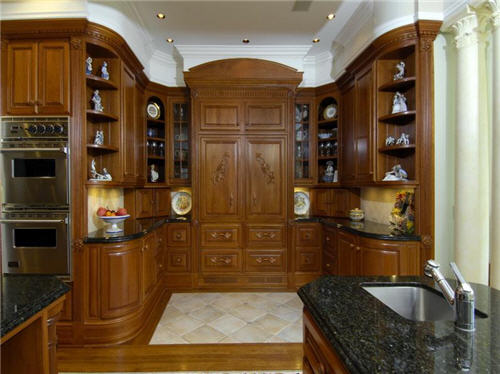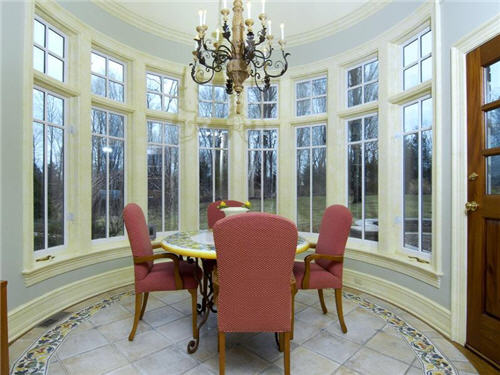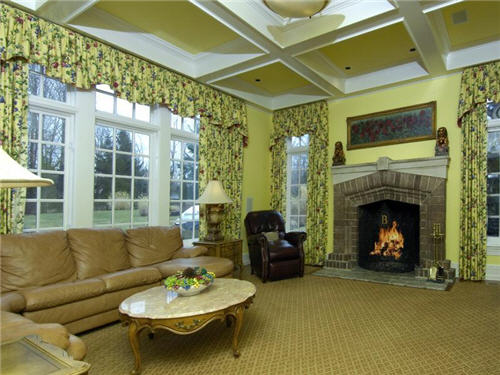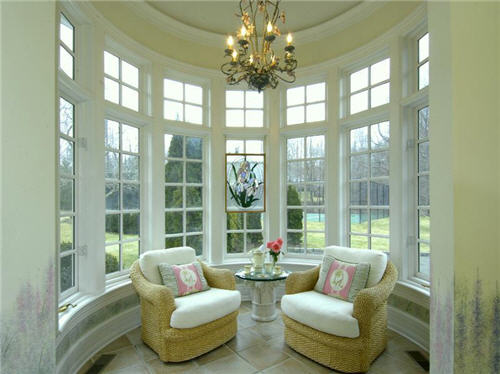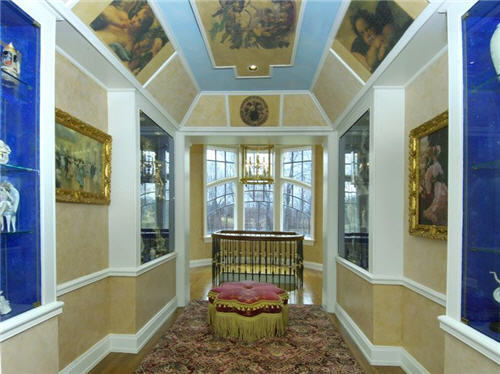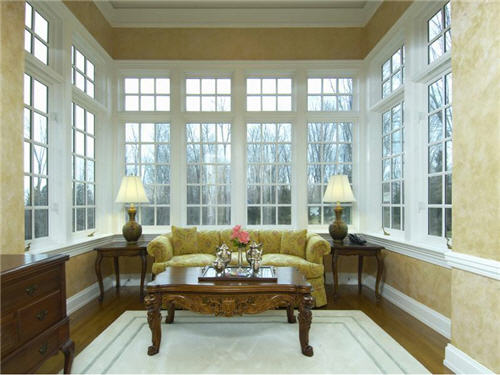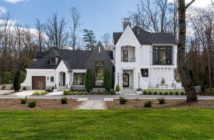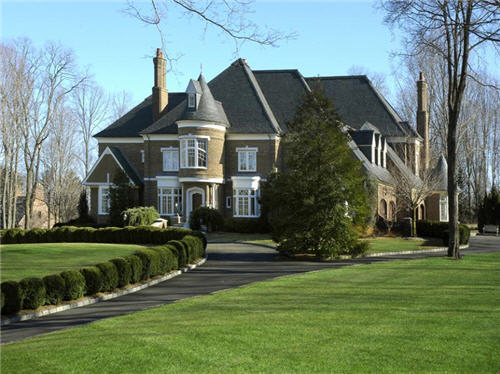
Luxury and quality define this magnificent English Manor home. Set on a 4+ acre corner lot, designed by noted landscape architect Dale Parsons, the stately residence displays the finest in modern amenities and classic sophistication. Dramatic ceiling heights, white oak flooring, custom moldings, and decorative architectural columns accent throughout the home, commencing with a grand 3 story entry with sweeping elliptical staircase. An elegant living room, state-of-the art kitchen with custom cabinetry by Cristopoulos, rich mahogany library, and formal dining room only begin to describe the impressive interior. Upstairs, an opulent master suite is introduced by Corinthian columns; it includes a lovely sitting room, double walk in closets, and a sumptuous double-master bath. Five additional bedroom suites include custom baths and spacious closets. There is a separate maid/guest quarters, and a garden level with finished family room, exercise room and media room with surround sound.
Here are more pictures of this stately manor home in Greenwich.
